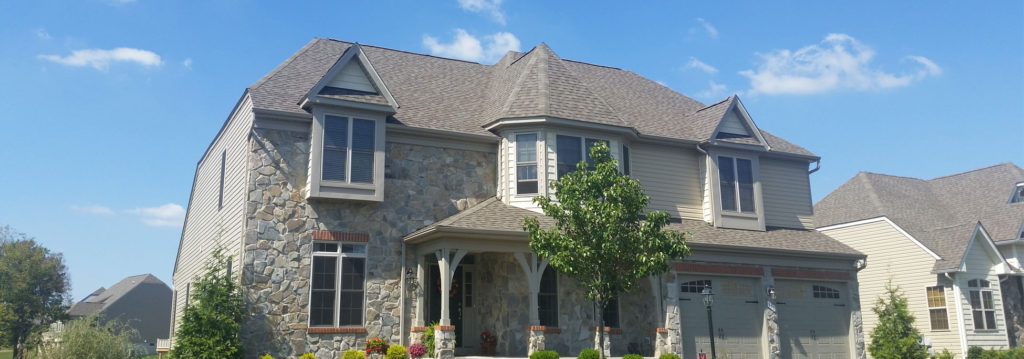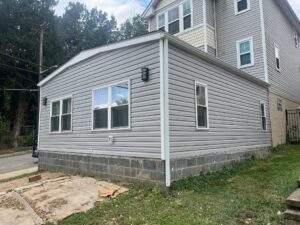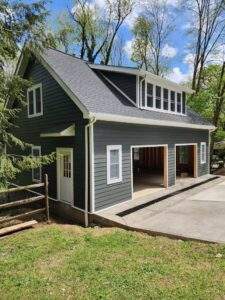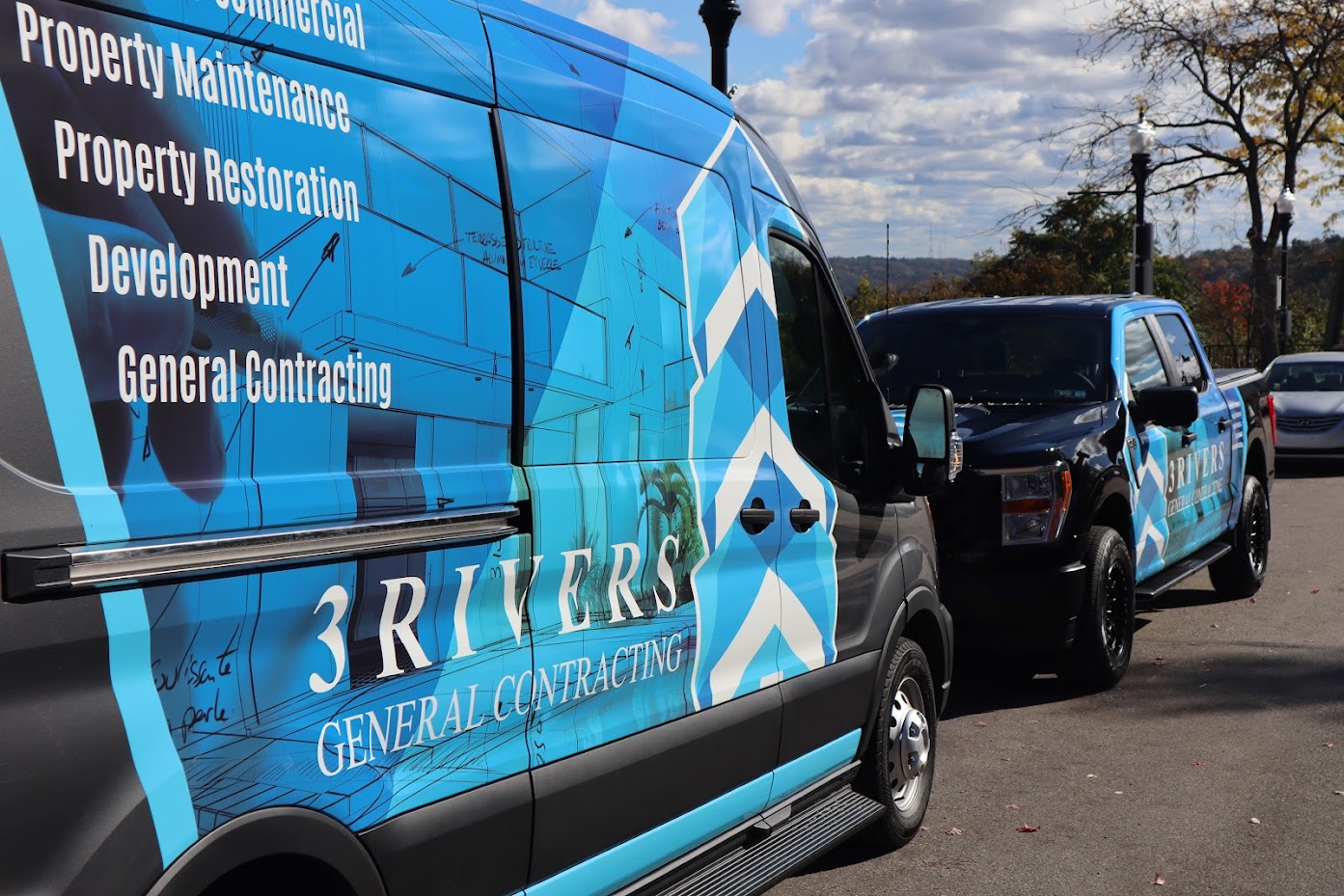Whether you are doing a home remodel, adding a new addition, or improving your curb appeal, knowing the style of your house can help develop a successful renovation. From extravagant to simple, homes across the region have their own beauty and characteristics just like the individuals of the Steel City.
The Pittsburgh region is characterized by cold winters, year-round precipitation, and humid summers. The geography and climate of the region heavily influence the style of homes found in Pittsburgh. This guide to Pittsburgh home styles will help you understand the most common house designs in the area.
Pittsburgh Home Designs
Country Style
Country-style home plans deliver a relaxing, rural lifestyle feel regardless of where it is located. Whether you are in the farmlands of Washington County or the tight streets of Squirrel Hill, a country-style home will bring your family some southern comfort. Spacious porches extending outward from the home provide for a relaxing transition from your home to the outdoors. Scenes from a country-style home porch include a rural scene of your kids catching fireflies or city streets of local kids playing deck hockey (throw in a cold Iron City too).
Country house plans are typically symmetrical with one or two stories of living space. These homes often have a central door, gabled roof, and evenly spaced windows. Influenced by 18th-century colonists bringing European styles with them, the country-style home has become a staple of Pittsburgh Area communities.
Characteristics of a country-style house:
- Gabled roof
- Wrap-around porches
- 1 or 2 stories above ground
- Small window panes
- Kitchen as a central room
- Formal dining rooms

Ranch Style
Ranch-style homes are generally long, one-story homes with simple floor planning. Split-level homes are also considered ranch-style and are popular in the Pittsburgh region. Most are rectangular, but can also be built in a “U” or “L” shape, often including a finished basement. Serving as additional living space, the basement increases the overall living space available and often functions as a home gym, playroom, hobby space, or additional bedroom.
Characteristics of a ranch-style house:
- Single story
- Rectangular
- Patio or deck space
- Large windows
- Sliding glass doors
- Low-pitches roofing
- Attached garage
- Finished basement
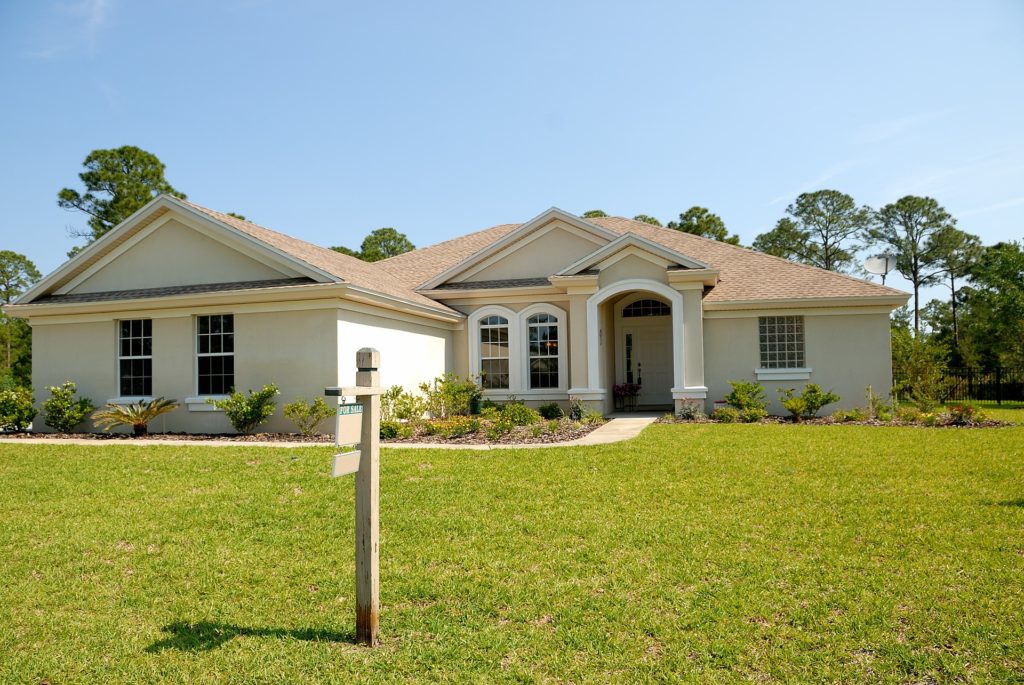
Cottage Style
Cottage-style homes offer quaint, cozy designs that allow residents to hunker down during harsh Pittsburgh winters. This style of home has informal and woodsy floor plans that look like something out of a storybook. Gabled roofs, stucco walls, bay windows, and small porches are all common features of a Pittsburgh cottage home. Generally designed as a 1 or 1.5 story home, cottage-style homes are perfectly sized inner-city homes that offer the space required to raise a family.
Characteristics of a cottage-style house:
- Rustic and traditional feel
- Asymmetrical
- Small in square footage
- Steep roofing
- Arched doorways
- Welcoming porches
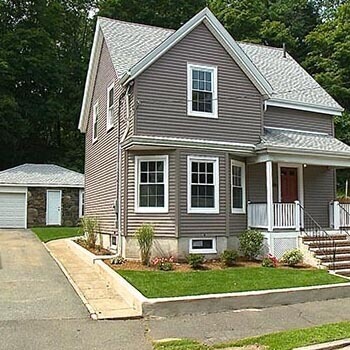
Colonial Style
Colonial-style homes are traditionally simple in design. They’re rectangular, two stories, and fairly symmetrical. A colonial home will generally have steep gabled roofs, so they appear triangular from the sides and shingle dominant from the front. Wood and stone are the two most common building materials and the house layout is only a room or two deep. Doors are front and center with symmetrical, single-paned windows along the front.
Characteristics of a colonial-style house:
- Two stories
- Symmetrical architecture
- Decorative entryways
- Pitched roofs
- Fireplaces with chimneys
- Many windows
